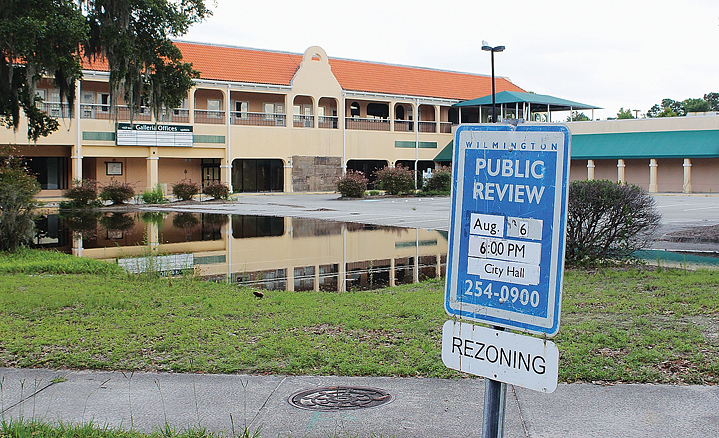Urban District Mixed Use is the zoning proposed by City of Wilmington planning staff for 12.2 acres fronting 6800 Wrightsville Ave. Jeff Walton, city associate planner, will present his staff report to the city’s planning commission during a public hearing at 6 p.m. Wednesday, Aug. 6 at City Hall, 102 N. Third St.
“If the starts align it will go to city council on Aug. 19,” Walton said during a July 28 phone interview.
“The site was annexed by Wrightsville Beach in ’85,” he said. “The Galleria shopping center opened in ’86. Recently, the North Carolina General Assembly de-annexed the properties from Wrightsville Beach and automatically annexed them into the city … on June 30, 2014.”
The city is allowed 60 days from that date to zone the property.
“The item being discussed on Aug. 6 is the initial zoning,” Walton said.
The UMX district is relatively new, Walton explained.
“We were concerned about all these manufacturing buildings that were serving nothing but a collection of rats. … We were trying to think of a district that would encourage redevelopment of these sites without suburban regulations — street, yard, parking lots — because all these centers were developed in the ’50s, World War II.”
The district is concentrated in the city’s 45 corporate limits where most of the abandoned warehouses are located.
“The reason we’re going down the path of UMX is because we think it’s the most complementary. We always look at Lumina Station as an example,” Walton said. “Lumina Station would just be tremendous if it was a mixture of res[idential] and office, commercial and retail, and all the stuff thrown in together. That zoning district would allow for that sort of redevelopment to occur.”
The Galleria site was one of many discussed when Wilmington developed its Wrightsville Sound Small Area Plan. Developed with multiple stakeholder meetings, the plan specifically addresses the Galleria property; proposing recommendations that support redevelopment and unified development with adjacent residential areas, encourage the combination and recombination of parcels, encourage a mix of residential and commercial uses to reduce vehicle trips and provide options for surrounding residential areas, increase interior lot landscaping, require bicycle and pedestrian connections to adjacent residential areas, reduce impervious surface coverage and utilize monument style signage.
Autumn Hall and Mayfaire are two examples of MX zoning with 200 plus acres.
“There’s a size requirement of 10 acres,” Walton said.
With 12.2 acres at the former Galleria site that restriction is a nonfactor.
“For MX, there’s a buffer requirement. Anything that’s residentially zoned or used requires a 200-foot buffer. That would literally kill the project, if we tried to assign a 200-foot buffer, because of all the properties on Airlie Road that back up to this property in the rear,” Walton said.
He was referencing an additional 15 parcels contiguous to the Galleria’s 12.2 acres that developer, State Street Galleria LLC, doing business as SSG-1 LLC, purchased in 2013 and early 2014.
“Those properties are still residentially single fam[ily].” Referencing developer Jeff Kentner, Walton said, “If he were to do anything on the Galleria site he would still have to adhere to a 200-foot setback unless he pulled those properties into some sort of rezoning down the road or use them for single-family residences.”
Walton said he had not seen any plans.
However, under the current zoning, a subdivision would be limited to R15 and R20, or 15,000-20,000-square-foot lots.
“He couldn’t do anything smaller than that without going through a public hearing process,” Walton said.
email [email protected]




