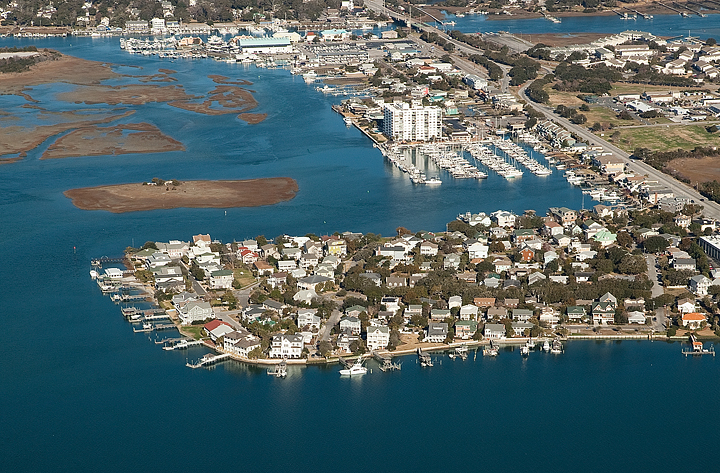The Wrightsville Beach Planning Board approved a new draft land use plan designed to help guide the town’s future development, but not before entertaining a debate over the town’s 40-foot building limit was revisited.
In approving the draft plan, the planning board didn’t recommend to the Wrightsville Beach Board of Aldermen that it should change the land use plan, but it did note for the board that there were discussions on the height limit during the Jan. 2 planning board meeting.
The state-mandated Coastal Area Management Act (CAMA) Lane Use Plan was developed over the course of several meetings during 2017 by a steering committee selected by the town’s board of aldermen. The town’s land use plan was last updated in 2005.
“The intent of the plan is for Wrightsville Beach to stay the course,” Dale Holland, principal of Holland Consulting Planners, told the planning board. “There was no appetite for substantial change.”
However, in presenting that 213-page document, one member of the steering committee urged the planning board to adjust the plan’s language to create more consideration for exceeding the town’s height limit in mixed use developments.
Architect Frank Smith told the planning board that language in the plan that would let the town “consider limited height increases” in mixed-use areas was removed.
The future land use plan designates five areas where mixed-use development was permissible, including the town’s central business district, the “marina district” around Marina and Keel streets, the commercial areas on Causeway Drive, and the commercial areas by Johnnie Mercer’s and Crystal piers.
The planning board includes three members that were also on the land use steering committee. One of those members, Jeff DeGroote, said that the issue of height increases for mixed-use areas was voted on and rejected by the steering committee.
“It was surprising to me that it was taken out,” Smith said of the language, noting that it applied only to mixed-use commercial districts, and not a height limit on residential buildings, which he said he supported.
But DeGroote said that there already were options for businesses that wanted to exceed the 40-foot height limit, including getting the board of aldermen to approve a text amendment to town ordinances that would allow for height increases.
“There is an avenue to get it done,” DeGroote said.
There was some acknowledgement on the planning board that building height adjustments could be needed for some locations.
“There are some places where it would be appropriate,” said planning board member Jim Smith. “In some places where a building has become obsolete, a few extra feet could get another floor in to make it work.”




