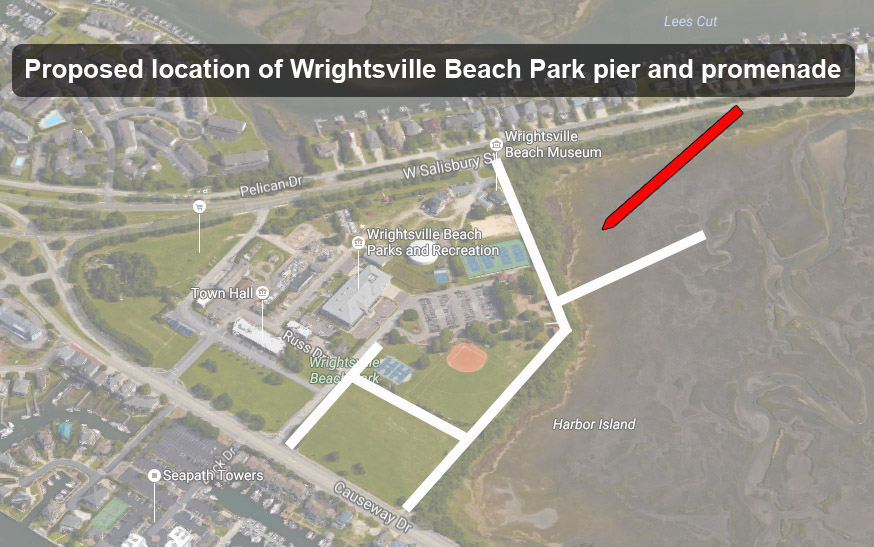The landscape architect hired to propose ideas to improve Wrightsville Beach Park unveiled a proposal Monday that would include a boardwalk-style promenade and a pier that extends into the marshland next to the park.
In a presentation Monday night to the Wrightsville Beach Parks and Recreation Advisory Committee, real estate developer Scott Stewart detailed a number of proposed changes, with the plan’s centerpiece being a walkway on the east side of the park, connecting Causeway Drive and Salisbury Street, with a 720 foot pier stretching into the approximate 100 acres of marsh nearby.
In describing the promenade-style multi-use path, Stewart said it would feature scenic views of the neighboring marsh, while including “events” along the path like gazebos and gardens to improve the visitor experience.
“There would be a rhythm of discovery,” Stewart said describing the promenade. “It would change the landscape and have an impact on people first seeing it. Seeing that view would connect everything.”
Stewart, hired in March by the town to develop a plan to address several proposed changes to the park, unveiled a conceptual plan for the park that town manager Tim Owens described as “ambitious.” However, funding the plan will be part of the challenge, as parks and recreation program supervisor Katie Ryan said the town would have to receive grant funding to fully execute the proposal that Stewart said would take six years to build at a cost of $4.5 million.
However, before seeking grant funding, Ryan said the town would need to clear several hurdles, including getting approval from the family of Lawrence Lee, which owns the land, for an easement allowing the town to build the pier into the marshland and clear some brush. Stewart could have drawings and a proposal ready to show the Wrightsville Beach Board of Aldermen at its November meeting.
Stewart described a project that would be executed in stages and make several improvements to the area around the park. And while the proposal includes several ideas, it addresses the primary goals of improving the park’s bathrooms and constructing the multi-use path on the east side of the park.
But Stewart told the advisory committee he saw an opportunity for broader changes that could tie the elements of the park together. Some elements of the conceptual plan include:
- Adding three new tennis courts where the sand volleyball courts are now.
- Extending the promenade to Bob Sawyer Drive, creating a separation between the soccer fields and the softball field and basketball courts.
- Adding up to 50 parking spots in different areas around the park, including streetside parking on Bob Sawyer Drive leading into the park.
- Changing the parking lot to send traffic in one direction.
- Improving American’s with Disabilities Act compliance for the Wrightsville Beach Museum.
- Creating designated parking for town public works employees.
- Upgrading the architectural style of the tennis gazebo.
- Making upgrades in the area around the town’s historic square.
- Adding “swinging benches” to the promenade that would let visitors sit towards either the park or the neighboring marsh.
- Using the “pillar top” architecture from the now demolished Babies Hospital on Eastwood Road as monuments along the promenade.
- Room on the pier to sit 30 people under a shelter, creating an “outdoor classroom.”
- Kayak launching from the pier.
- Renaming the marshland for the former owner, Lawrence Lee, whose name is also on the nearby Lee’s Nature Park.
Since most tennis tournaments require at least seven courts to run smoothly, Stewart said adding the new courts could help make the park a host for local tennis contests.
“I don’t know anywhere you could play tennis and have that kind of view,” Stewart said of the courts’ location by the marsh.
Stewart also imagined an entranceway to the promenade off Bob Sawyer Drive, where a gazebo could be used a central gathering place for races and other events at the park. Each member of the Parks and Recreation Advisory Committee reacted favorably to the plan, though no vote was required to present the proposal to the Board of Aldermen. Ryan said there were several possible grants that the town could pursue to fund elements of the project.
Stewart’s plans weren’t complete and said he still had elements to draw before the November meeting. However, while ambitious, he said the conceptual plan was to show what was possible for the park.
“I’m hoping these ideas ignite a discussion about the park’s future,” Stewart said.
email [email protected]




